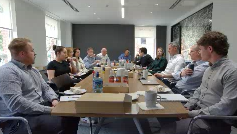
Join our team and work on some of Ireland’s most iconic projects.
You’ll find a workplace where your expertise is valued and a close-knit team where collaboration and innovation thrive. We are growing our Cost Management team and currently seeking applications from ambitious Intermediate and Senior Quantity Surveyors.
Find out more about working at Cogent with our Life@ brochure.
Visit our Careers page to apply.
Tags: quantity surveyors, vacancies
Block D The Crossings, Adamstown reached the topping out milestone just 6 months after excavation commenced
This block, comprising 168 apartments, forms part of the broader third phase, which will deliver a total of 442 residential units for our client Quintain Limited Ireland.
Upon completion, The Crossings, will feature 975 residential units, 18,000 square meters of retail space, and 3,500 square meters of commercial facilities for the Adamstown community.
Congratulations and thanks to Quintain Ireland, Henry J Lyons Architects, Elliott Group and the entire design team for their hard work and dedication in achieving this milestone
Tags: The Crossings, Adamstown, quintainAn excellent CPD lunchtime event with Archie O’Donnell on DECARBONISING METRICS.
Archie presented a pragmatic view on value-driven sustainability, with a more detailed look at carbon cost appraisal – soon to be part of icms3 and public sector projects and an integral part of the work Cogent are doing on several retrofitting and new build projects.
This CPD session was part of Cogent’s active learning and development programme, keeping everyone up to date with issues, innovations and regulatory changes in the construction industry. Our lunchtime CPD sessions are presented by Cogent employees and guest speakers and are open to all Cogent employees.
Thanks to KOSMOS and Archie O’Donnell for this insightful presentation.
Further Reading: Sustainability and Innovation at Cogent
