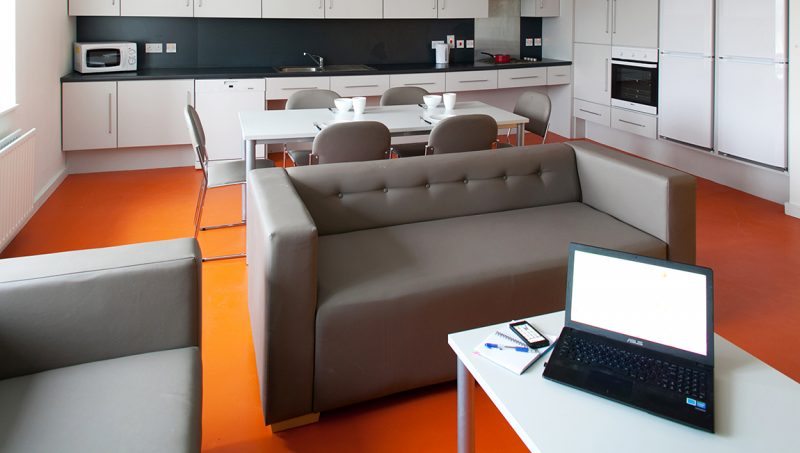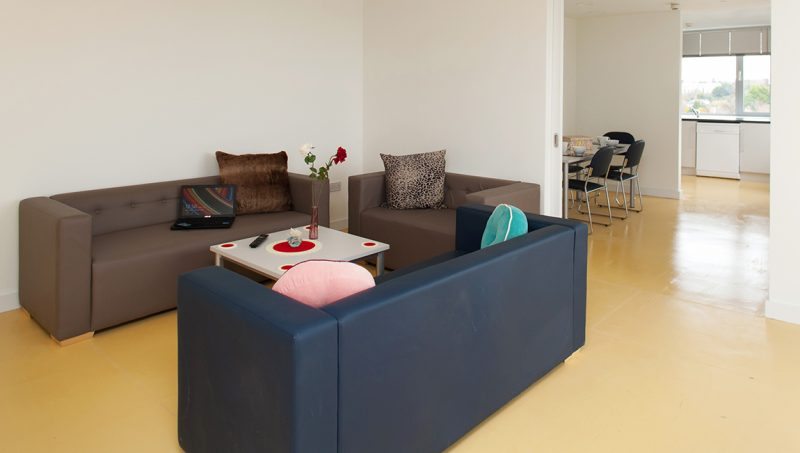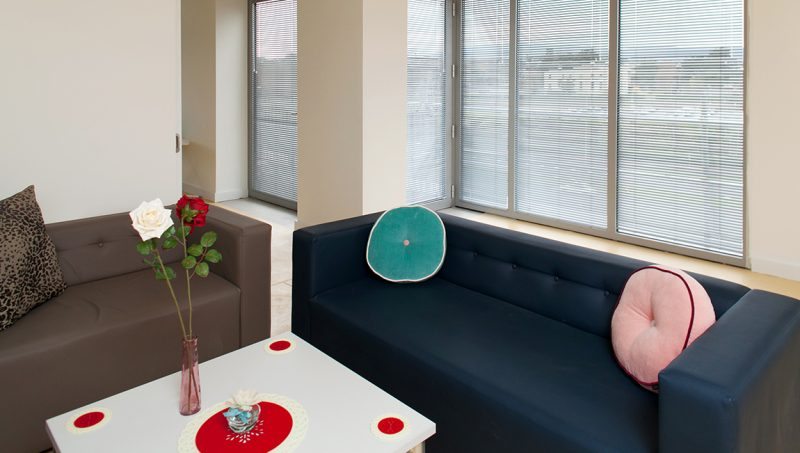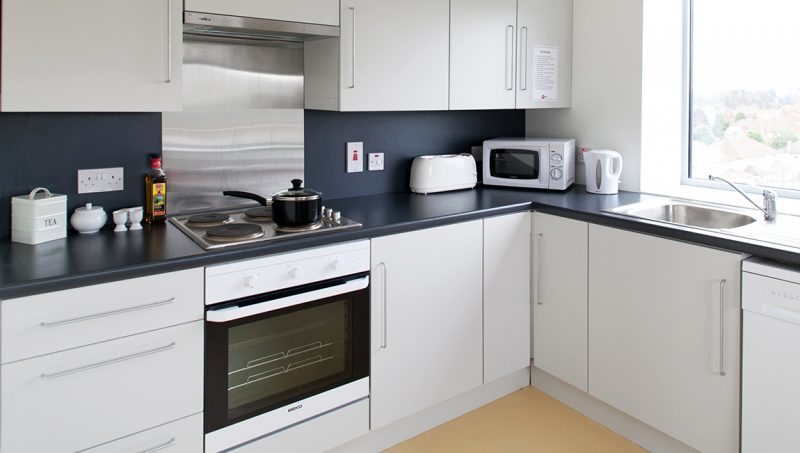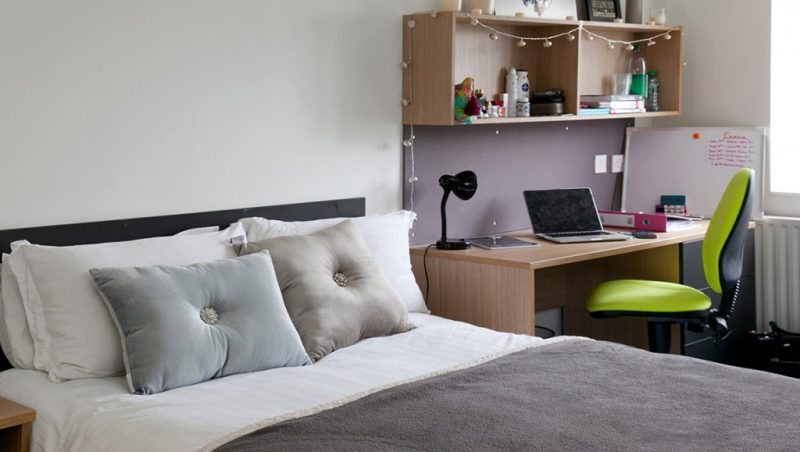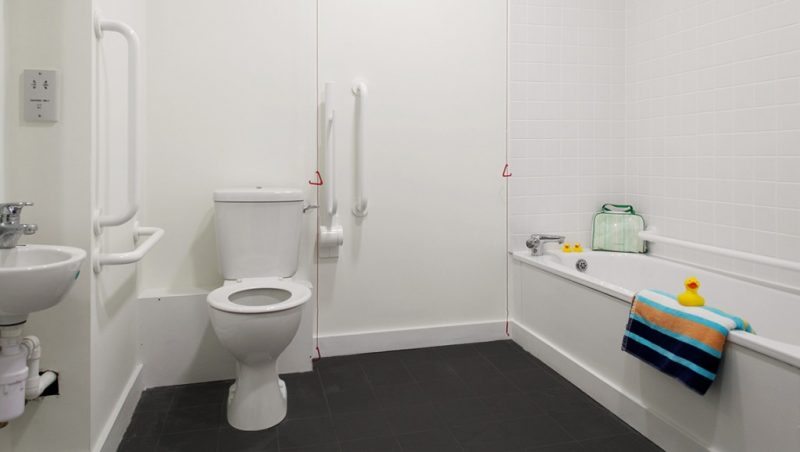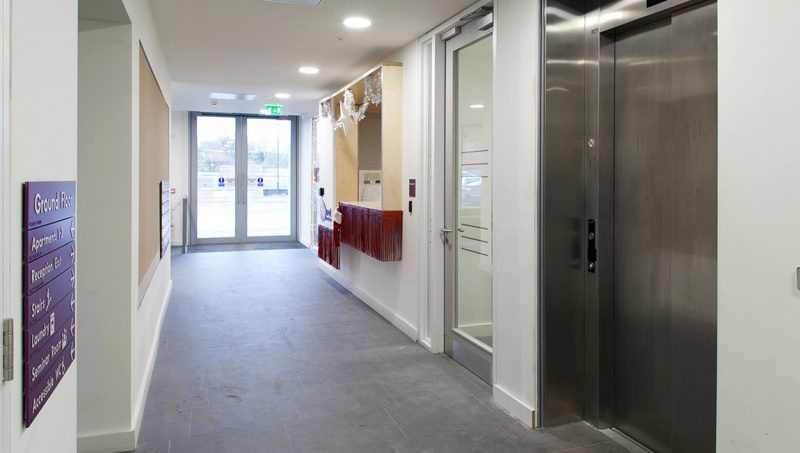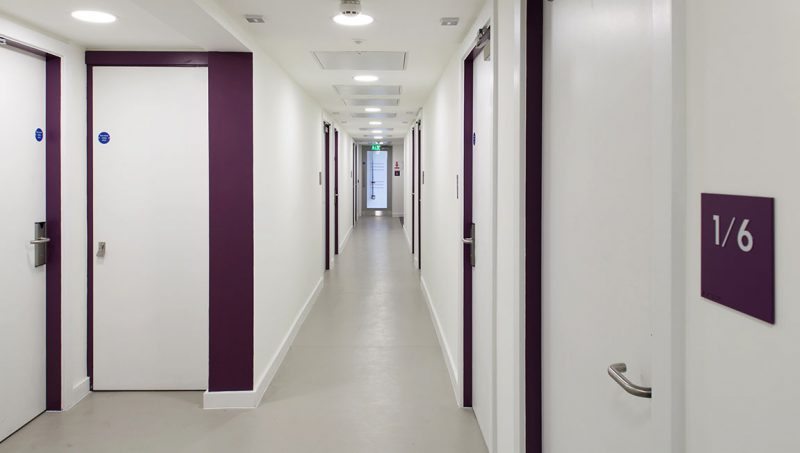Project Description.
The project consists in the heavy refurbishment and transformation of the former Montrose Hotel into a 192 rooms Students Residence, to include shared kitchen/living/dining areas. The construction works includes the addition of a floor, demolition and reconstruction of all the staircases, infilling large recesses within the structure as well as considerable modifications to the internal layouts. The development includes all internal alterations, external alterations including the provision of 2 no. fire escapes to the rear (North-East) elevation of the existing building, a new entrance at the south eastern corner of the existing building at
ground floor level, a new party wall at ground floor level to provide for the sub-division of the ground floor, the provision of an open space/amenity area to the north of the existing building, hard and soft landscaping, a refuse storage area, 15 no. car parking spaces, 35 no. bicycle parking spaces, modifications to the existing ESB sub-stations and addition of a new switch room and all associated and ancillary site development works, including the demolition of existing structures to the rear of the building and at the existing roof level.
