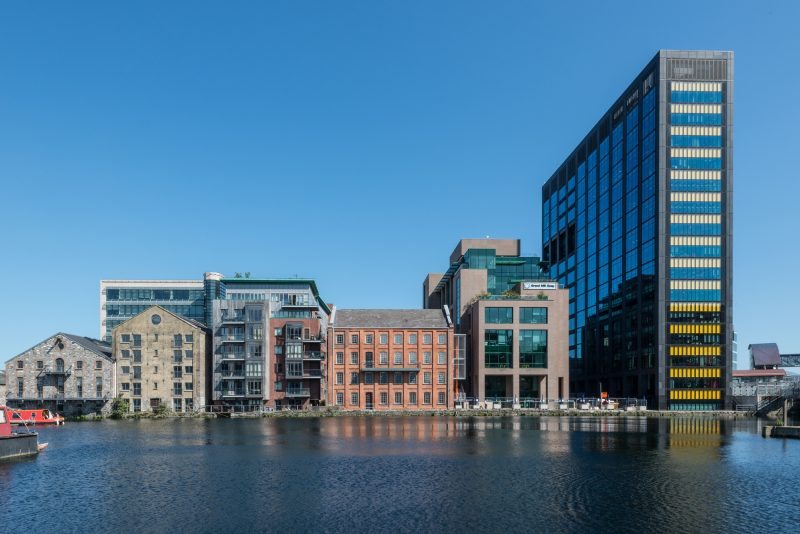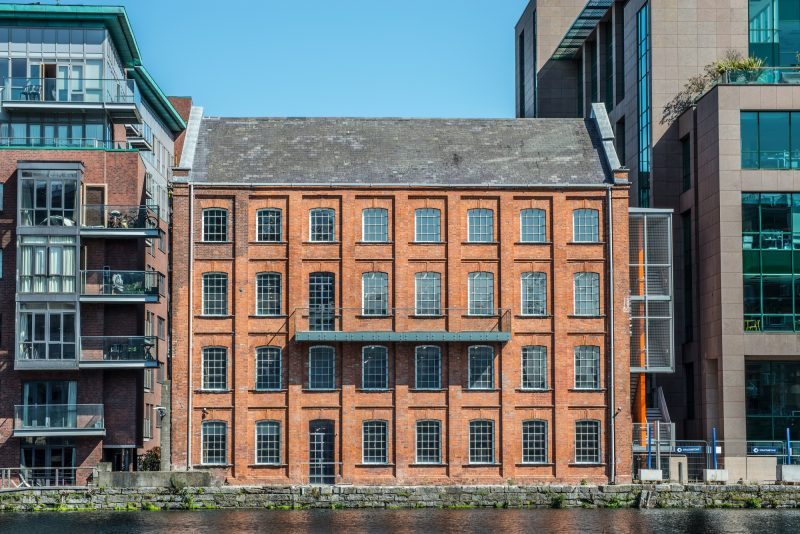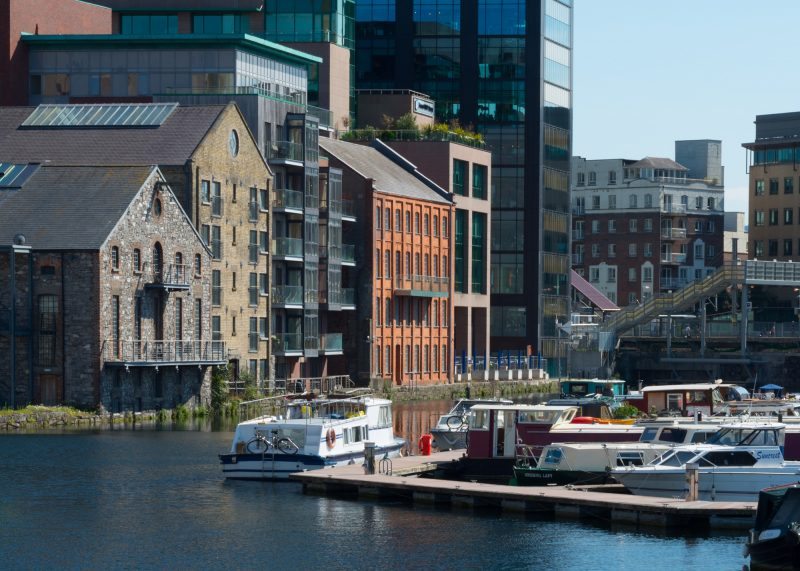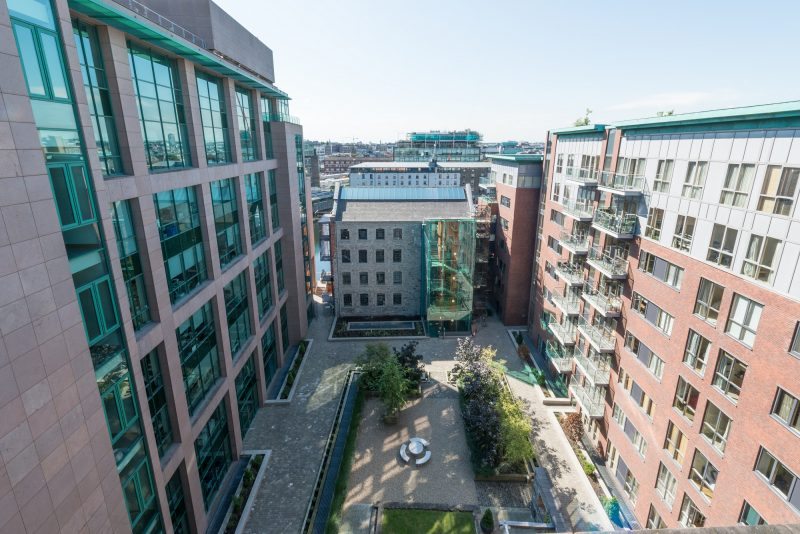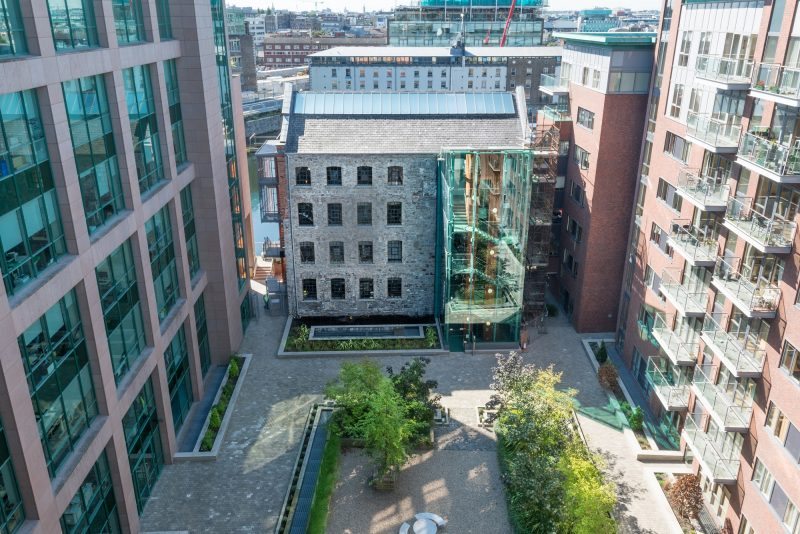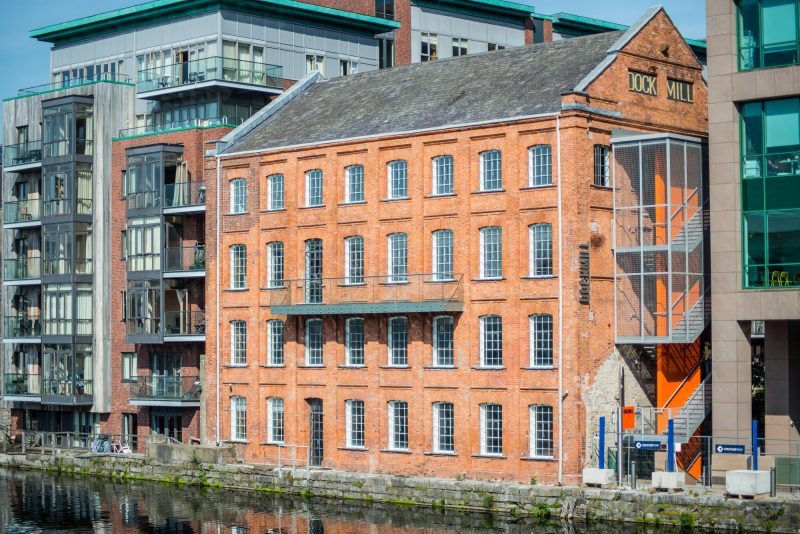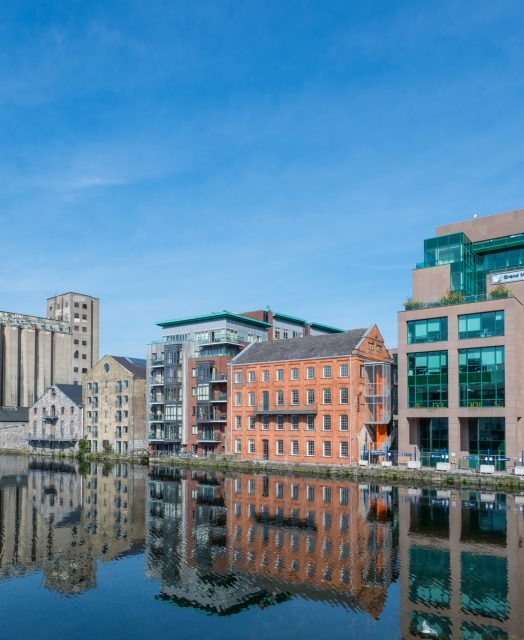Project Description.
Design and fit-out of 12,000 sqft of office space to accommodate 70 nr. staff in an existing protected mill building dating from the 1800’s. Dockmill is a 5 storey building with stone and brick structure, cast iron columns and beams internally, steel windows, timber flooring and naturally slated queen post roof.
As a Protected Structure, the primary challenge was to provide workstations, meeting pods, micro-kitchens, break-out and office spaces without having any detrimental effect on the original building fabric.
