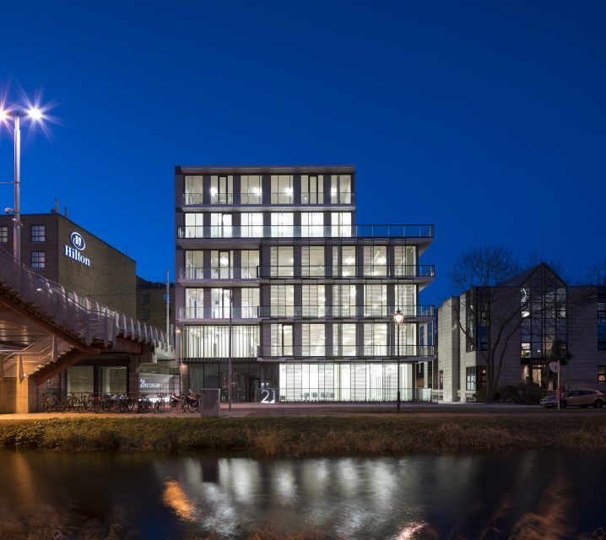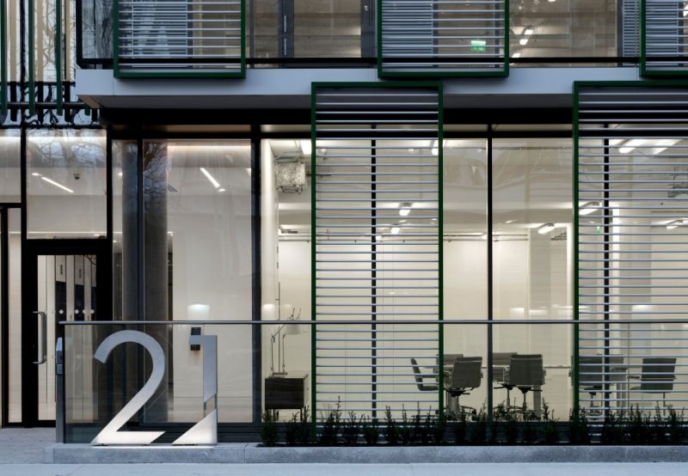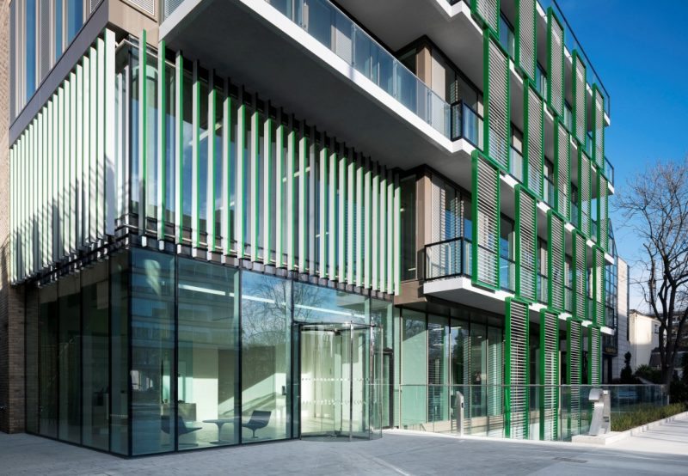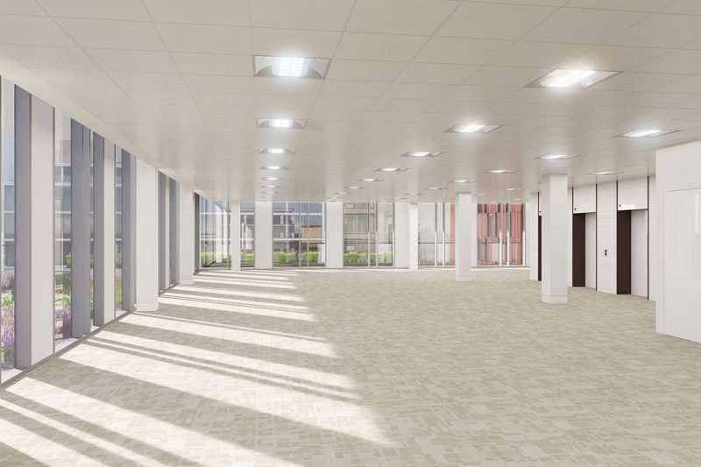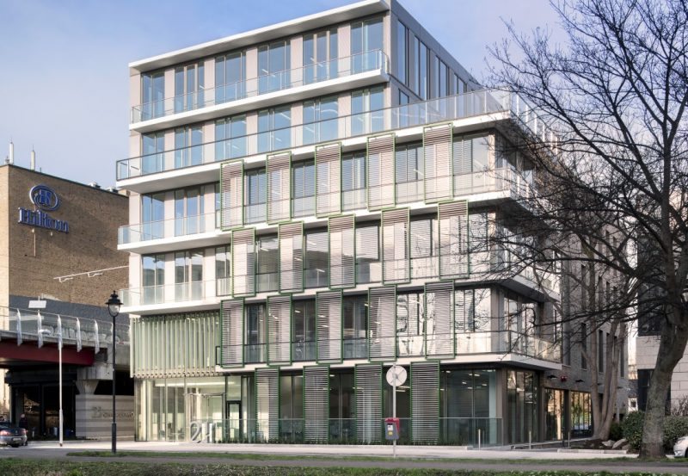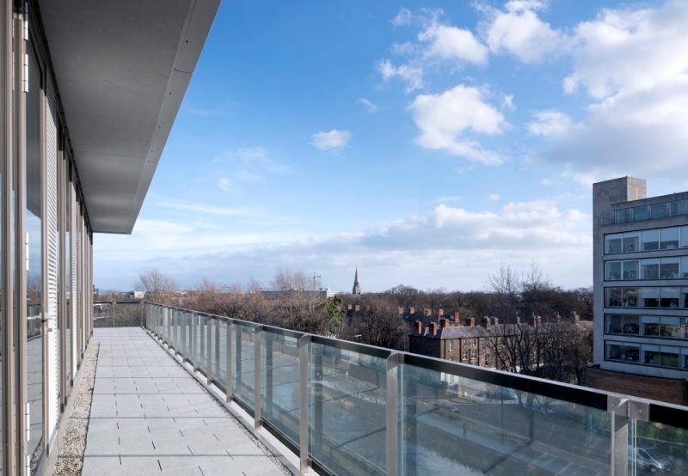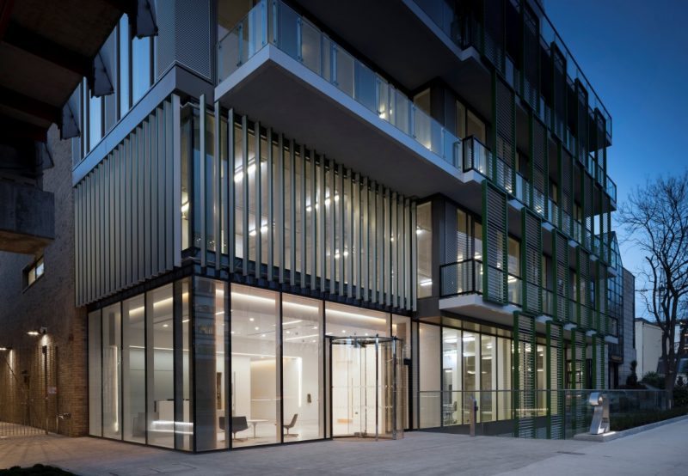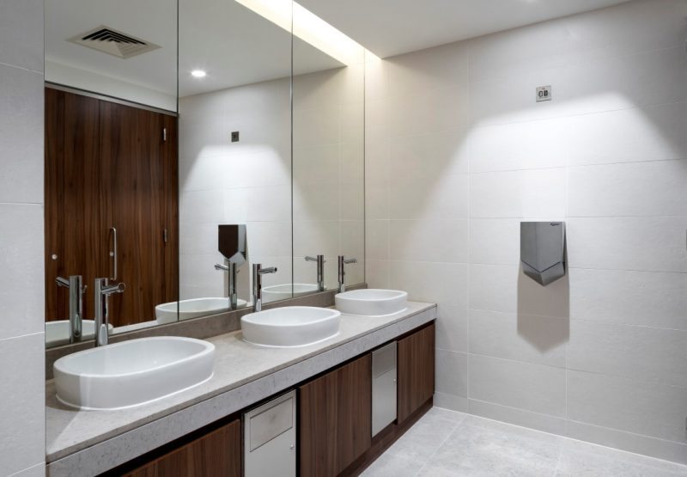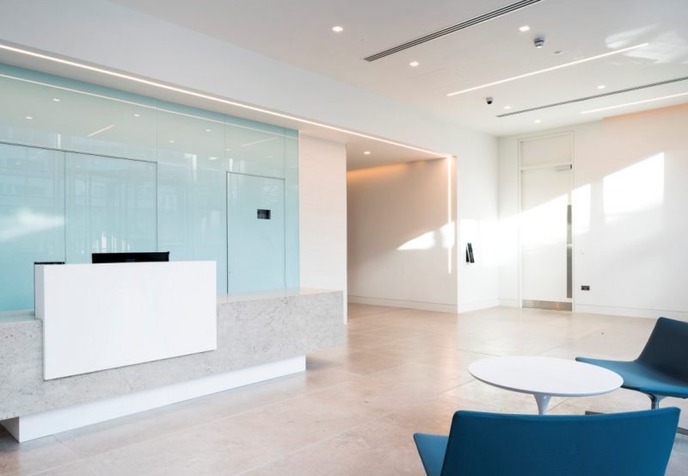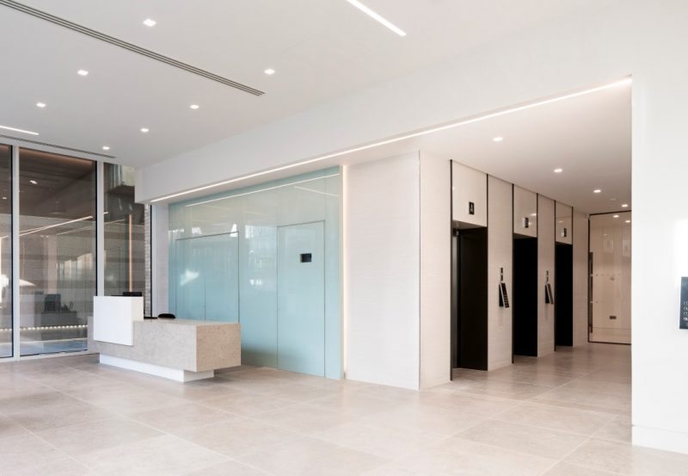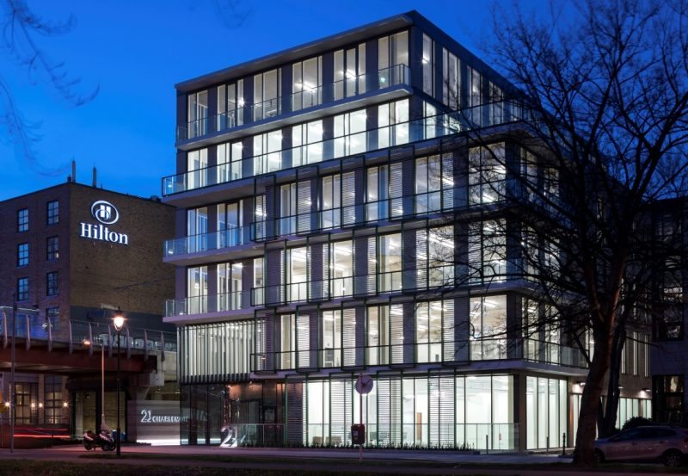Project Description.
Demolition of an existing 1970’s office building and the construction of new Grade A commercial offices over a single storey basement of circa 4,270m2. The façade is a mix of glazed Schuco curtain walling, and brick and stone panels, with associated brise-soleil. The development includes a terrace and roof garden,
10 nr. car parking spaces accessed via a traffic managed vehicle lift, bicycle parking, associated shower, locker and drying facilities. The building is targeting a LEED Gold Accreditation and has several sustainability features e.g. green roof, solar reflective glazing, water efficient devices etc.
